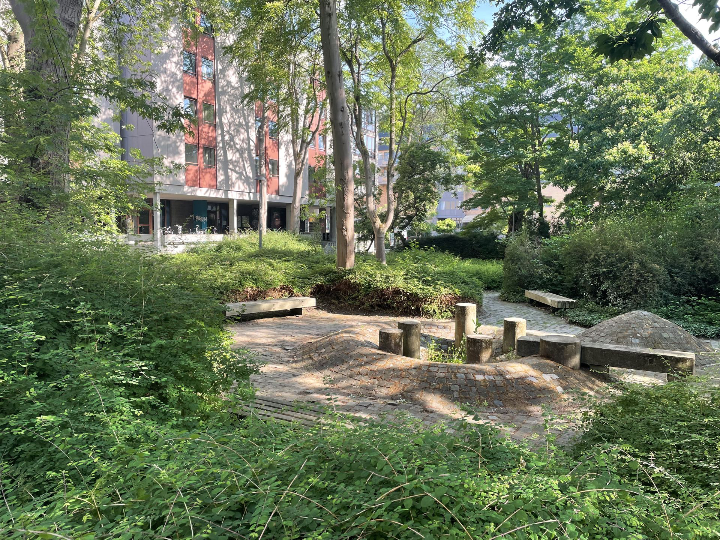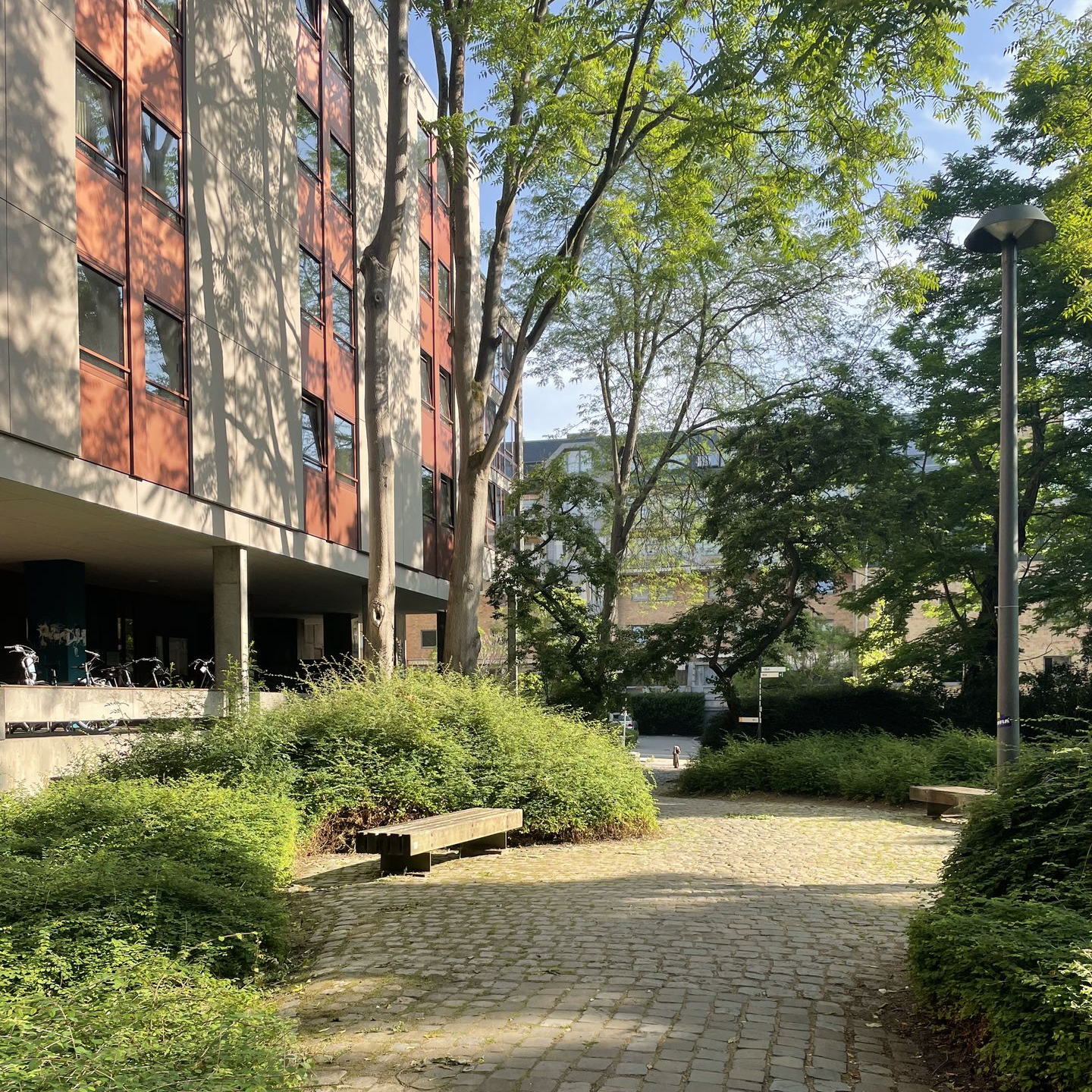In many cases, these public and semi-public spaces are rarely used as high-quality places to spend time. However, it is precisely these places that offer great potential for greening, social interaction and climate resilience.
In our search for inspiring examples of how such zones can be reimagined today, we discovered a space that does the opposite of what we usually expect: a courtyard that has quietly proven for over fifty years that good design doesn’t require updates.
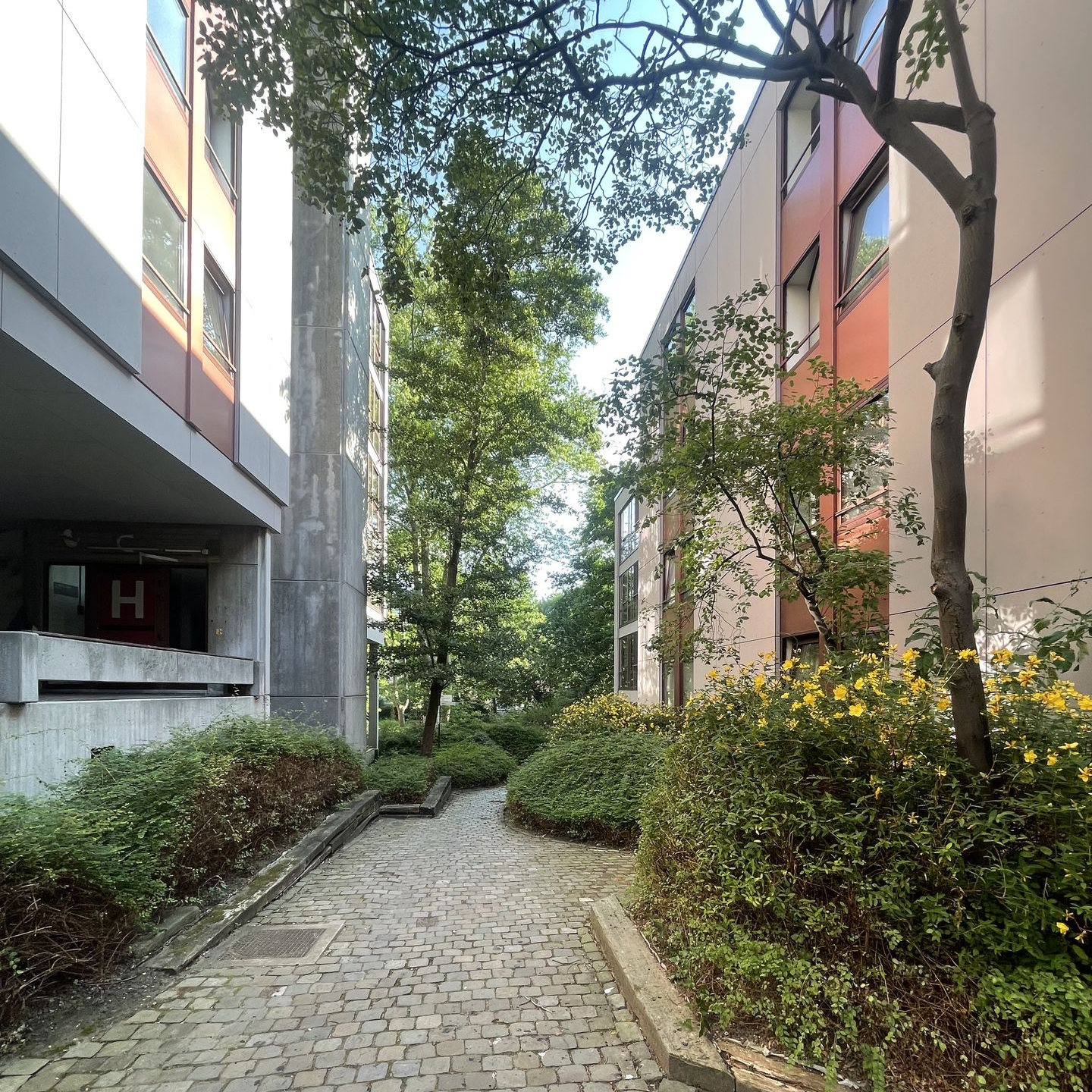
Inner areas en passageways
The garden between the student residences of Camilo Torres in Leuven was designed in the early 1970s by landscape architect Jacques Wirtz. It shows how a transitional space—when created with vision—can become a quiet, enduring public area that works across generations.
What lessons can cities, designers, and policymakers draw from such a place? And how does a 1970s courtyard help us reflect on the future of public space ?
A Place That Withstands Time
In the early 1970s, KU Leuven developed a courtyard garden on the Camilo Torres campus as part of a forward-looking vision for student housing. The surrounding residential buildings—designed by architects Jan Delrue and Guido Konings—reflect the regional take on exposed-concrete architecture typical of the late 1960s. The exterior space, however, was shaped by landscape architect Jacques Wirtz, who introduced winding paths, dense plantings, and robust wooden seating to create a timeless garden of stillness.
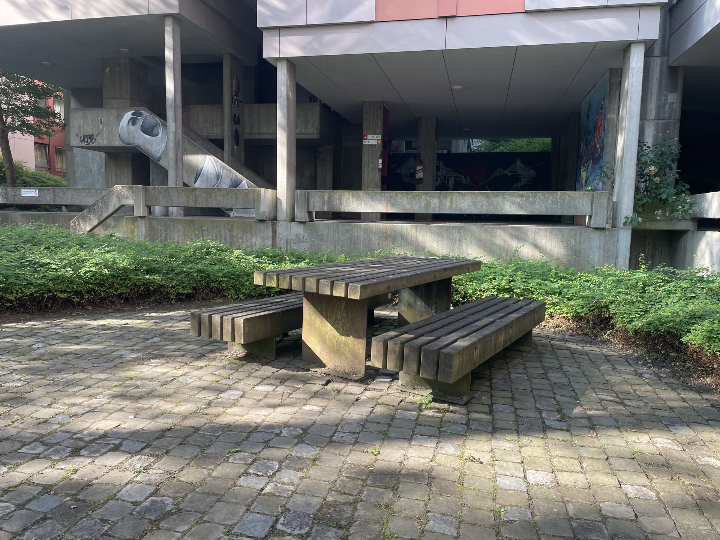
More than just Housing alone
This development wasn’t only about providing accommodation. It was about urban living—together, with room to escape the pressures of the city.
Jacques Wirtz designed the garden as a soft counterpoint to the strict modernist architecture surrounding it. With gentle slopes, massive shrubs, meandering cobblestone paths, and heavy timber seating, the space feels more like a miniature park than a passage or courtyard attached to a building. And that is precisely the intention.
Why This Garden Remains So Relevant
What makes this space exceptional is how naturally it aligns with today’s urban challenges, without ever having been adapted. The garden of Camilo Torres proves that a well-conceived space doesn’t need to be reinvented over and over. If designed with care and clarity, it retains its value across time.
Climate-Resilient by Design
The mature trees provide shade and cooling. The vegetation buffers rainwater. The paths follow the site’s natural topography. There are no drains, no concrete gutters. Everything flows naturally.
A Quiet Space That Welcomes All
Right in the heart of the city, the garden offers calm. There are no signs, no rigid borders. Just a sense of shelter. And benches—low, understated benches that invite people to sit or simply be.
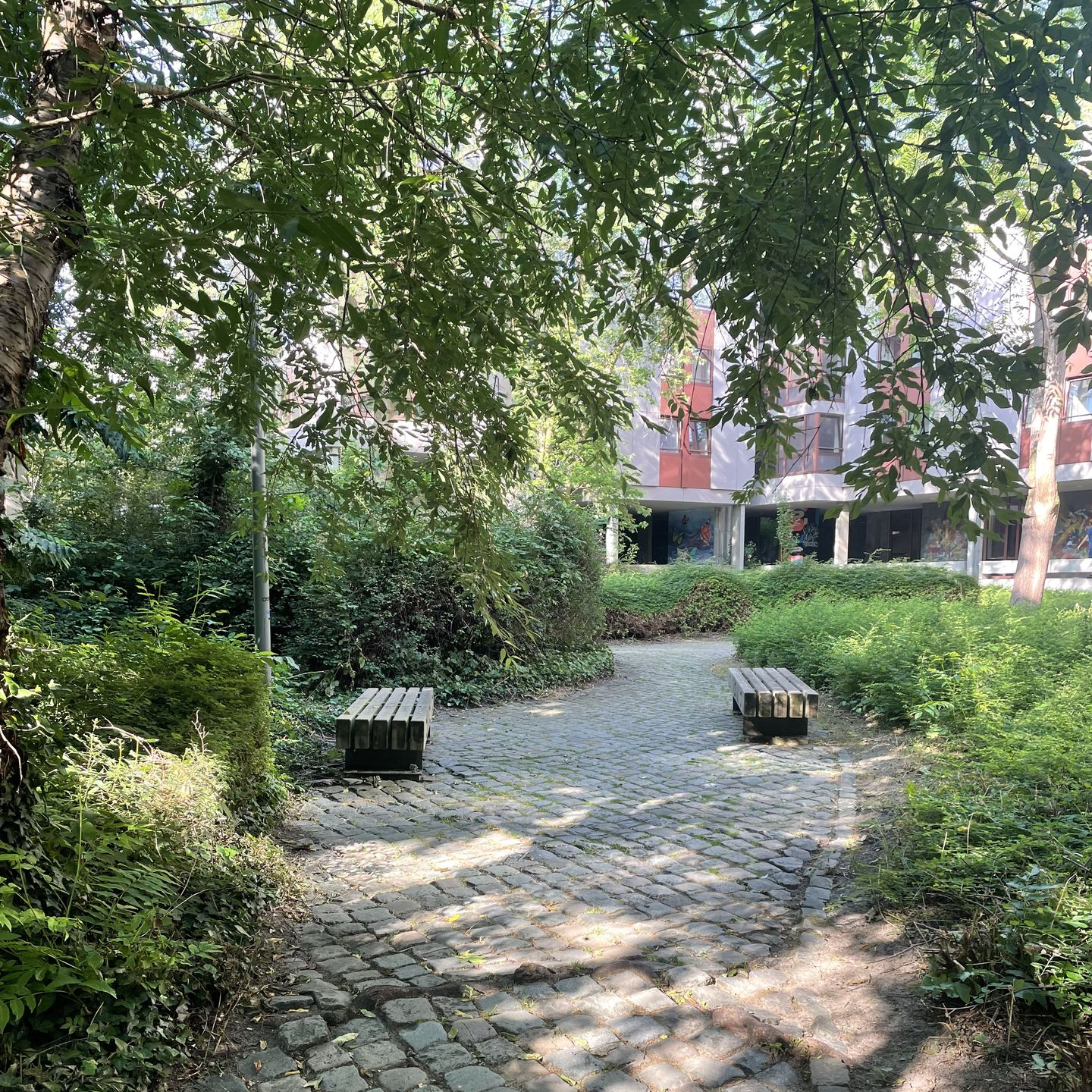
Durable and Low-Maintenance Materials
The materials—wood, cobblestones, green structures—require little maintenance. There is no decorative seasonal planting, but a natural rhythm: shade in summer, light in winter, falling leaves in autumn.
Human-Centered Without Directing Behavior
There are no fixed functions, no marked paths. People use the space as they wish: to walk, study, talk, or do nothing at all. And that is exactly its strength..
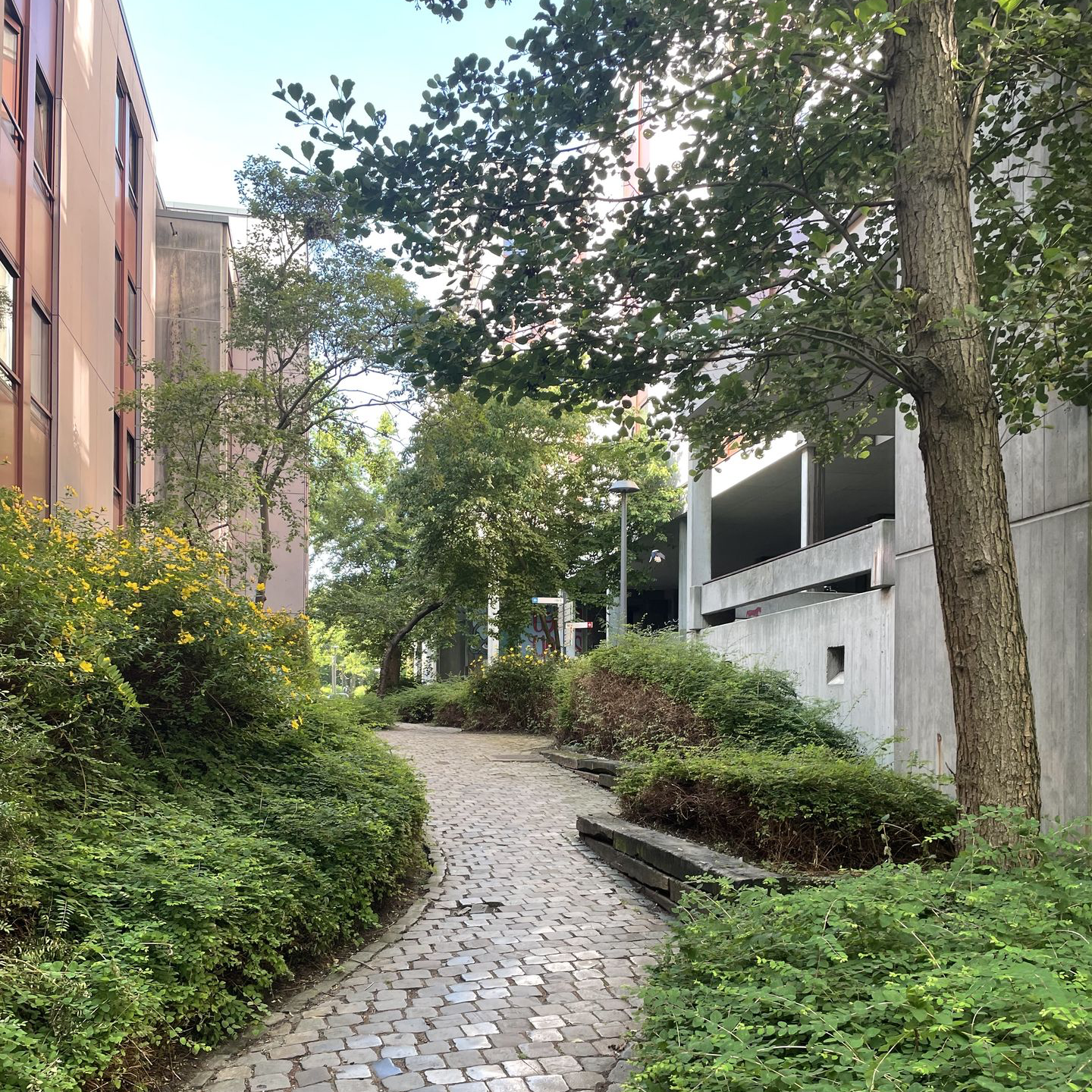
What Cities Can Learn From This
Many municipalities today focus on redesigning public space to make it greener, more climate-adaptive, and socially engaging. Often, this effort leans toward new technologies or eye-catching concepts. But the example of Camilo Torres reminds us that the deepest inspiration can sometimes be found in simplicity, serenity, and clear design thinking.
This garden isn’t a "project". It is a carefully crafted backdrop for daily life. And that deserves to be emulated.
Some valuable takeaways for spatial policy :
• Invest in urban greenery that grows with the city, not against it.
• Design public spaces that leave room for openness and interpretation.
• Use materials that age gracefully.
• And treat interstitial areas not as residual spaces but as fully-fledged places to dwell.
The Role of Urban Furniture: When Simplicity Suffices
In this garden, there are no flashy benches or smart lighting systems. Only robust wooden seating blocks, low to the ground and scattered throughout the greenery. And they work—because they are placed thoughtfully, built to last, and integrated into the broader vision of the garden: a space for stillness.
Urban furniture does not always need to surprise or innovate. Sometimes, it simply needs to make a space more human and accessible—without demanding attention.
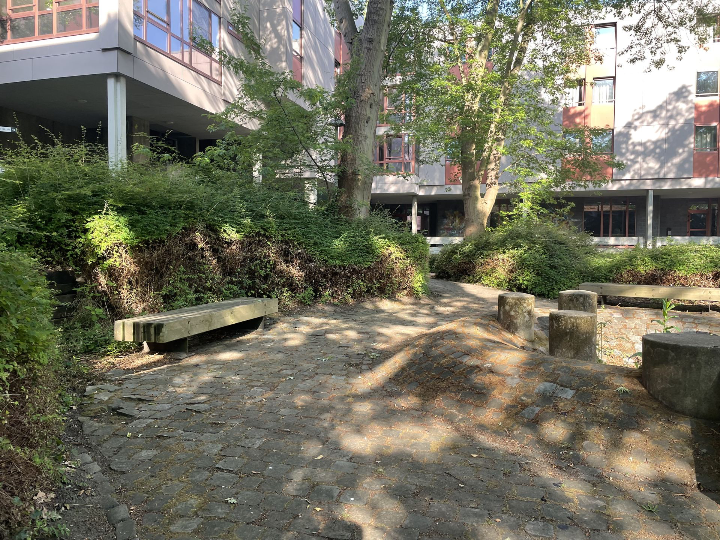
Back to the Essence
The garden of Camilo Torres shows that public space can also be a place of silence. A place that doesn’t ask to be used but invites presence. At a time when cities are under pressure to deliver ever more action, interaction, and spectacle, this inner courtyard reminds us that good design sometimes means doing less—and seeing more..
