From Factory Floor to Urban Oasis
In Ghent, on a site once dominated by metal fabrication, ferns and climbing plants now thrive. Beneath the shadows of industrial steel frames, locals find rest, play, and connection.
The expansion of Bijgaardepark on the former Malmar factory site is far more than a successful landscape design — it is a compelling example of how heritage, ecology, and community can merge in the public space of tomorrow.

Where Past and Future Intersect
What is now a green lung in Ghent’s Dampoort district was, until 1997, a busy industrial site owned by Malmar. In the Middle Ages, it was an orchard managed by monks of the Saint Bavo's Abbey — later transformed into a factory that defined the area's character for over a century.
After years of vacancy and squatting, a rugged beauty took hold: graffiti by internationally acclaimed street artist ROA, wild greenery, and even bats.
The design team at LAND Landscape Architects chose to embrace rather than erase these layers. The result: a public park that feels like both an open-air museum and a living ecosystem.
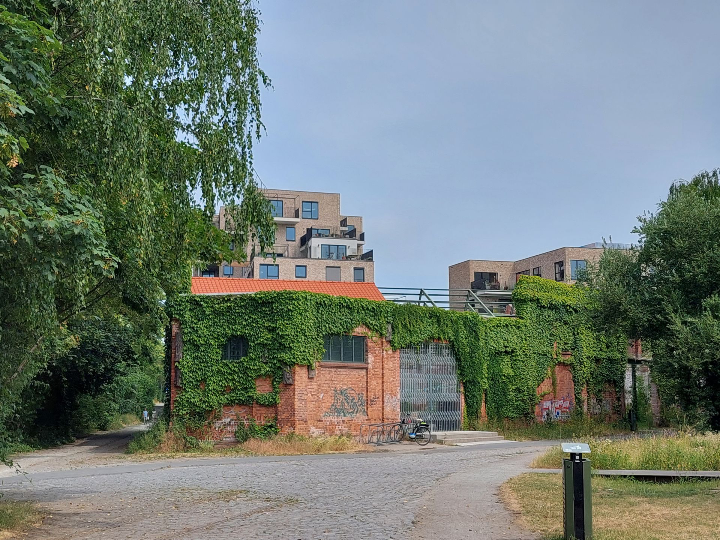
A Biodiversity Haven in the City
Rare ferns discovered during early site works were carefully relocated and replanted in a dedicated fern garden. The underground cellar was preserved as a winter habitat for a protected bat colony, complete with controlled humidity and additional nesting features. This is urban development that enhances biodiversity instead of displacing it.
This is urban development that enhances biodiversity instead of displacing it.
The rough brickwork and exposed steel trusses now serve as the framework for a new kind of ecology — one that is lived in, not just looked at.
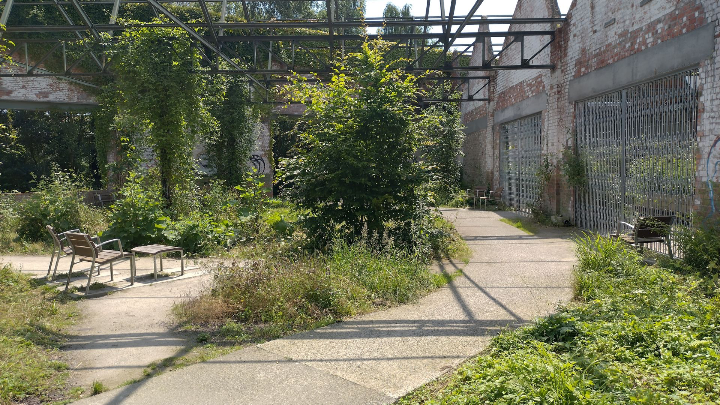
A Shared Park for Co-Housing and Community
Bijgaardepark literally connects the Bijgaardehof co-housing project with the surrounding neighborhood. Residents meet along its paths, in the playground, or in the shared community garden of vzw De Bijgaard, which has a permanent place in the design.
The preserved industrial walls offer shelter and intimacy, while strategic openings create visual connections to the existing park.
Here, interaction is key — also in the layout: the Neoromantico Liviano benches from Urbidermis, delivered by Servibo, are spread throughout the site. They invite rest, conversation, and enjoyment — whether you're a co-houser or just passing by.
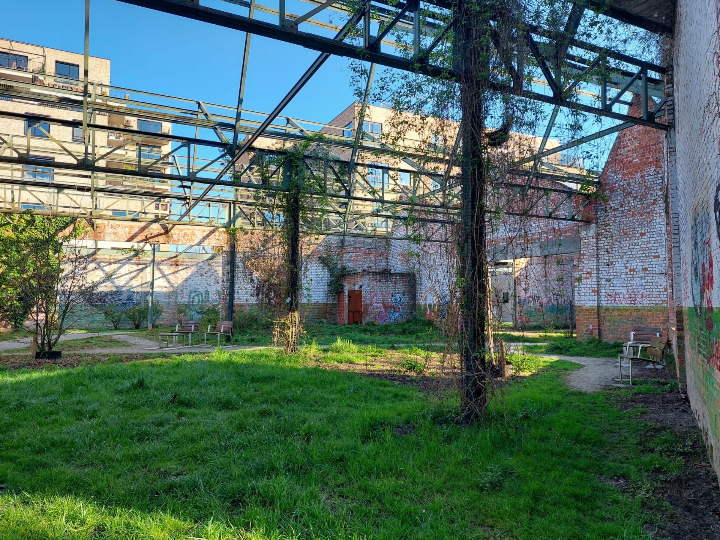
Urban Furniture as Catalyst for Inclusive Public Space
The thoughtful placement and variation of seating in Bijgaardepark underscore how simple elements can foster an accessible and human-scaled public realm. By combining ergonomic Neoromantico Liviano chairs (with back and armrests) with lower banquetta stools without supports, a subtle but powerful layer of social infrastructure emerges.
This mix ensures that everyone — older adults, families, casual visitors — feels welcome. The banquetta elements are even used as footrests, creating a comfortable setting for longer stays. In an era where public space is increasingly under pressure, this project demonstrates how urban furniture contributes to inclusive and generous city life.
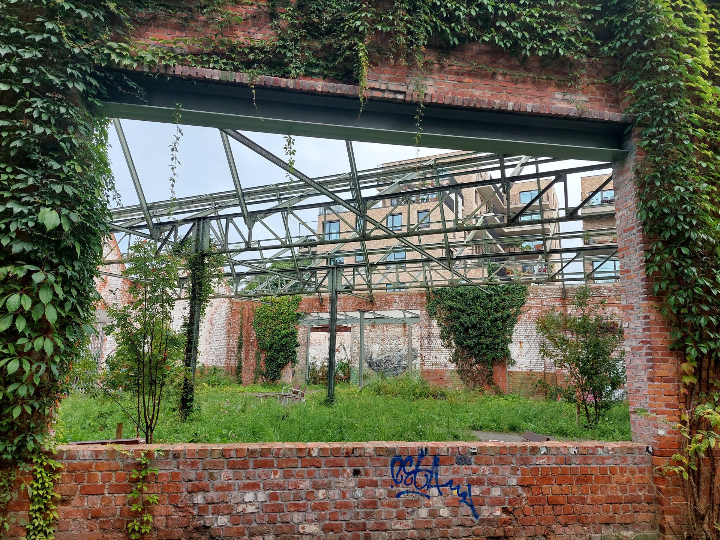
Designed with Care, Built with Vision
The design was the result of a competition and executed by LAND Landscape Architects, known for their bioclimatic design philosophy — designing with nature, not over it.
The works were carried out by Hertsens Infra NV, with coordination from SoGent, Ghent’s urban development agency.
With the support of the European ERDF fund, the project received €247,960 in subsidies — out of a total project cost of €619,900 — a recognition of its impact on sustainability, quality of life and urban transformation.
Nomination –
Public Space Award 2025
The expansion of Bijgaardepark in Ghent is one of the nominees for the 2025 Public Space Award, presented at the annual Public Space Conference organized by Infopunt Publieke Ruimte.
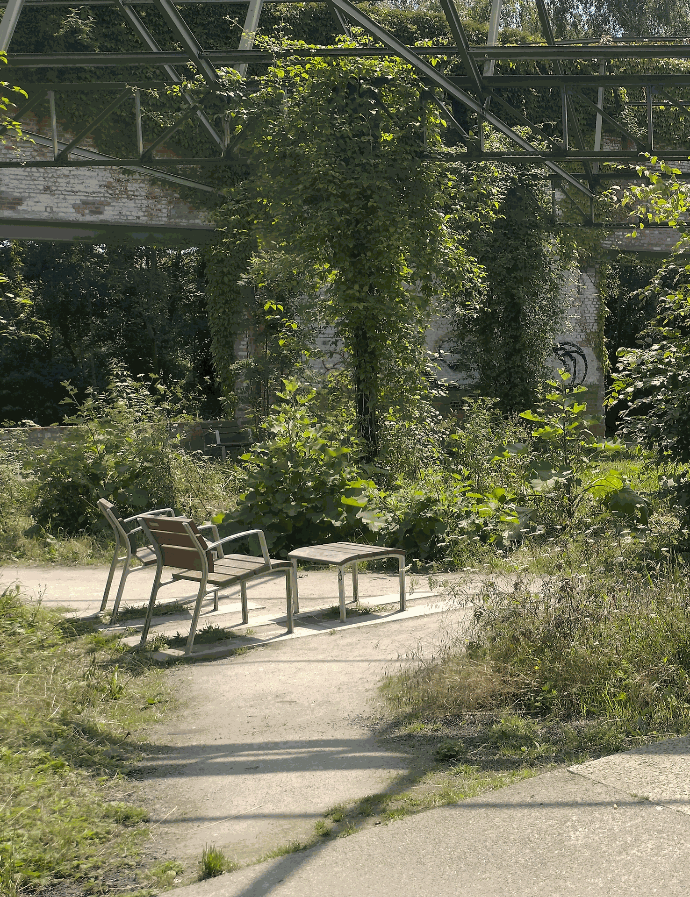
Why This Project Deserves the Audience Award :
This is public space as it should be today :
- Inclusive : for residents, visitors, children, seniors — and even bats
- Rooted in history : not a tabula rasa, but a heritage that continues to breathe
- Ecological and climate-resilient : reuse of materials, plants, and structures
- Community-driven : not only designed for the neighborhood, but with them
- Aesthetically rich : where art, architecture and nature enhance each other
By casting your vote, you’re not just supporting this project — you’re showing what’s possible when we shape public space with vision and respect for place.
Vote now at : congres.publiekeruimte.info/publieksprijs
🗓️ Deadline: May 20, 2025
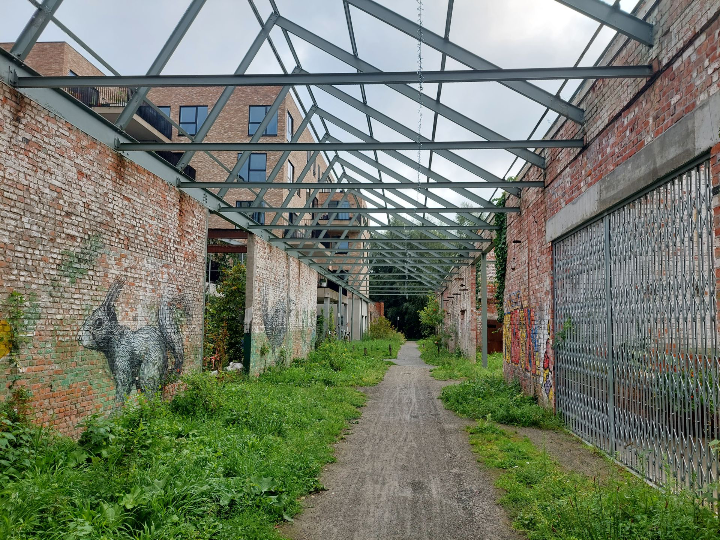
Products in this project
Want to learn more about this project ?
You can find additional information on the following websites :
Opdrachtgever : Stadsontwikkelingsbedrijf sogent
Landschapsarchitect : LAND Landschapsarchitecten
Aannemer : Hertsens Infra NV
- Uitbreiding Bijgaardepark : LAND Landschapsarchitecten (website in Dutch)
- Nominatie Uitbreiding Bijgaardepark : Stad Gent (website in Dutch)
- Project Fiche Uitbreiding Bijgaardepark : Databank Publieke Ruimte (website in Dutch)
- Parkuitbreiding Bijgaardepark : SoGent (website in het Dutch)
- EFRO Project Fiche - Uitbreiding Bijgaardepark : EFRO Project Fiche (website in Dutch)