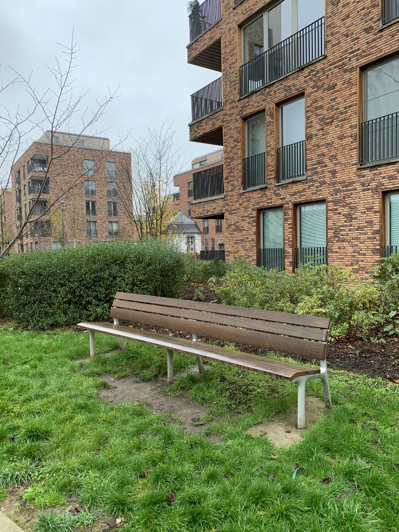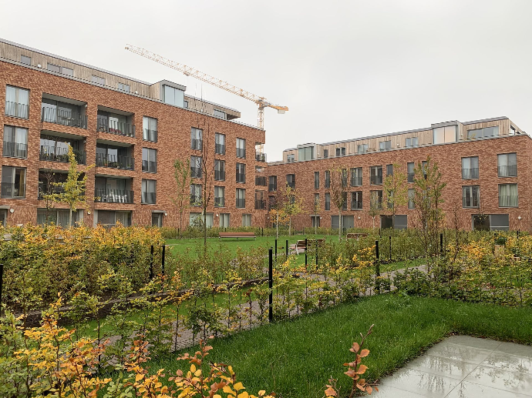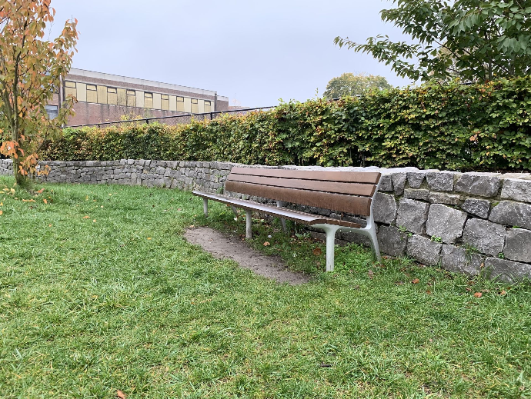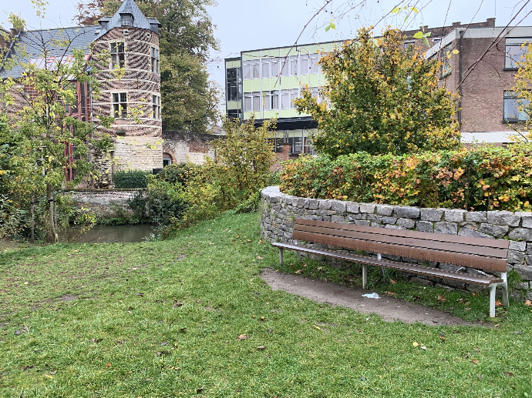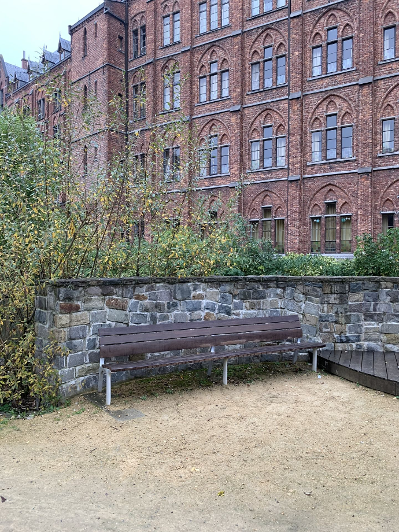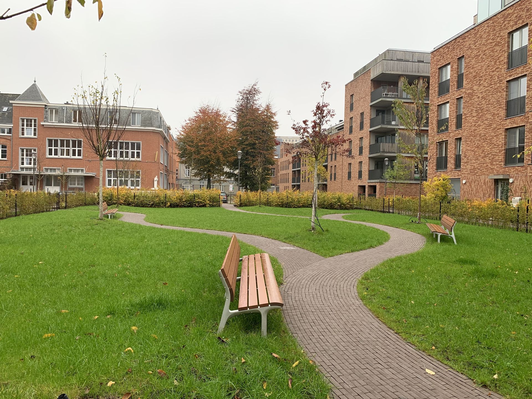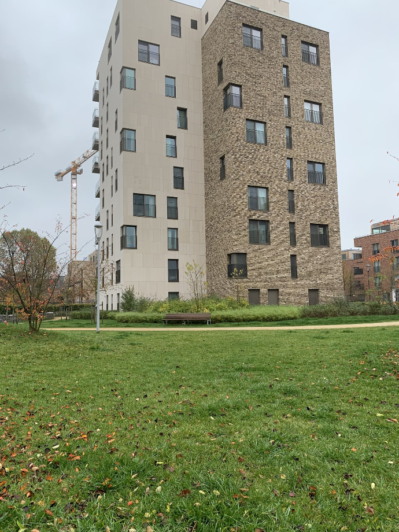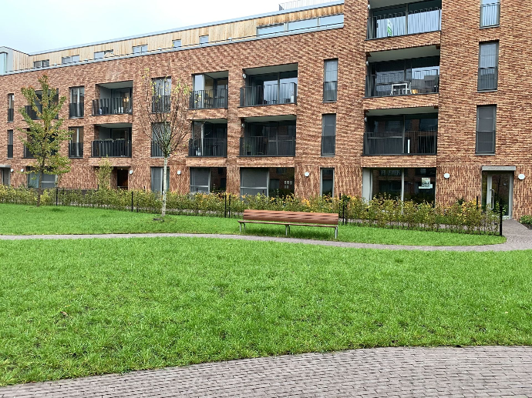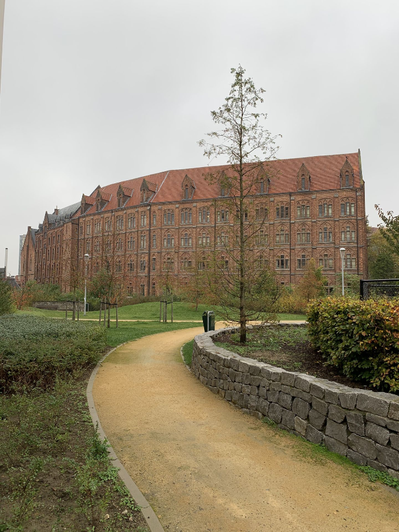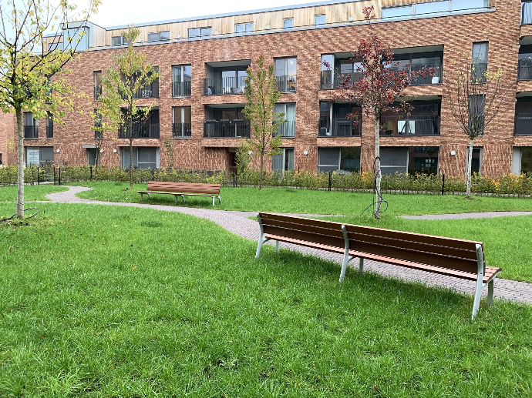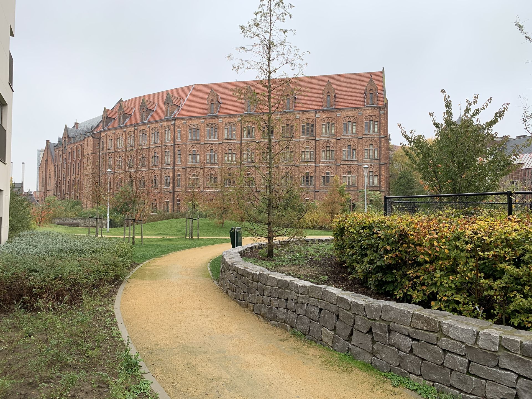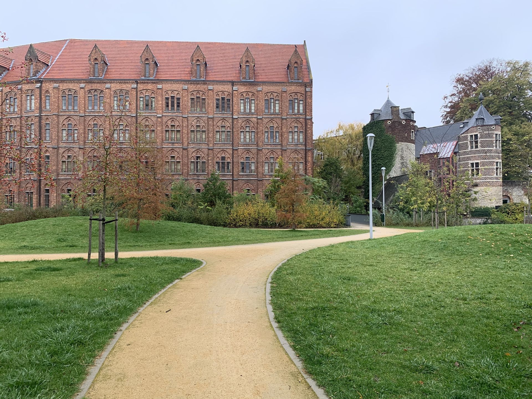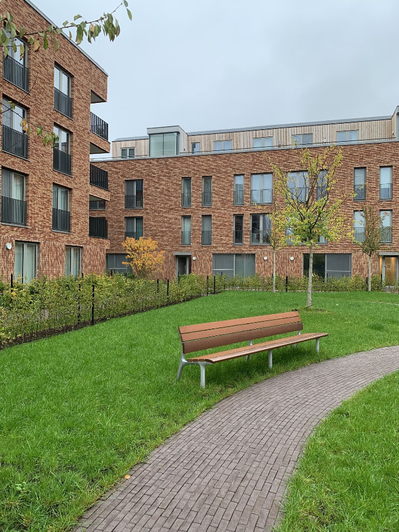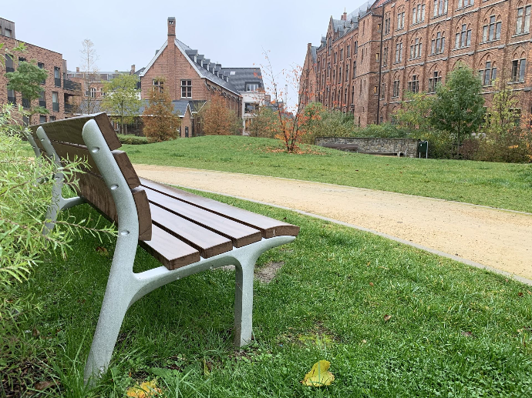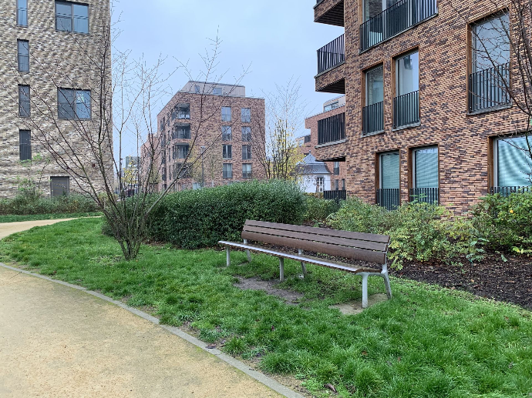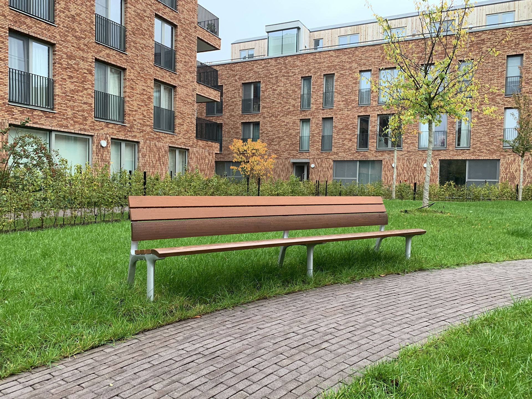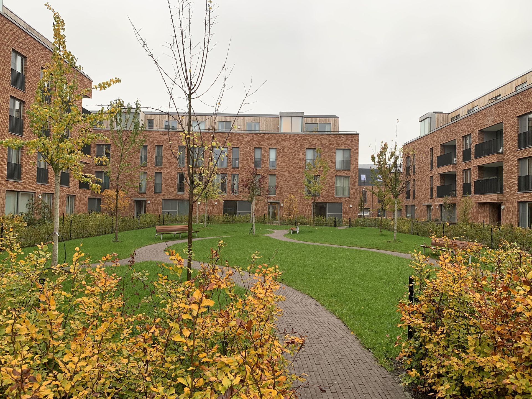Sustainability and Heritage combined
In Leuven, a city where centuries-old history and modern urban development blend seamlessly, Jansenius Park offers a unique case study for designers of public and semi-public spaces.

Here, on the boundary between the medieval city center and a CO₂-neutral residential development, it becomes clear how public space design contributes to sustainable urban livability.
This project demonstrates how well-placed rest areas in public spaces do more than provide seating. They enhance social dynamics, anchor heritage in daily life, and support sustainable city development.
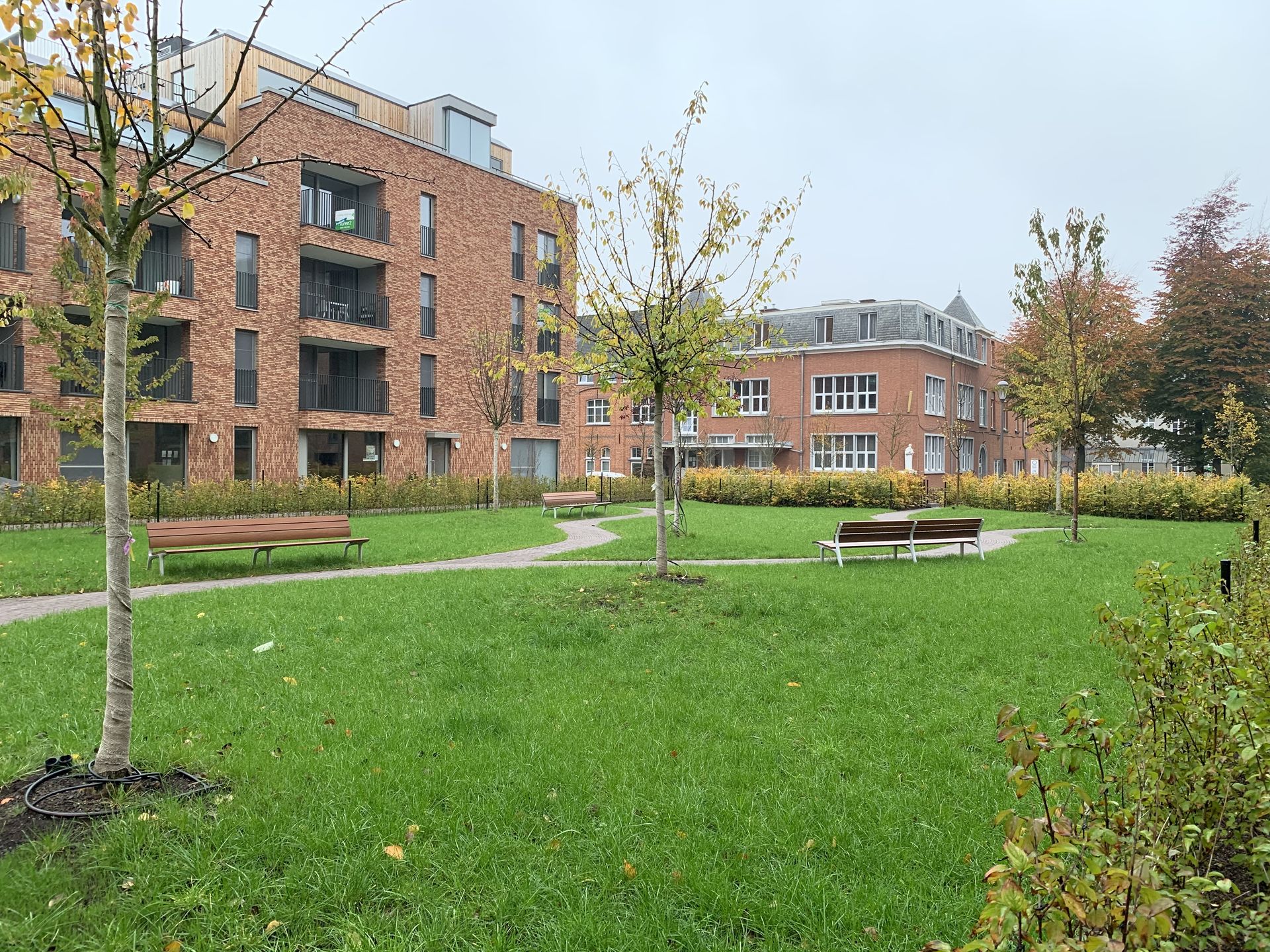
A park where history comes to life
Those strolling through Jansenius Park today are surrounded by echoes of the past. Here, where the River Dijle flowed into the city in the 12th century, the Jansenius Tower and remnants of the city wall evoke Leuven’s rich medieval history. Amid the greenery, these historic structures serve not as static backdrops but as active carriers of identity.
The integration of heritage into the park design makes this location highly valuable for designers working in historically significant contexts. Jansenius Park shows how a park can serve as a transitional zone between past and present, inviting visitors to relax while experiencing the site’s historical narrative.
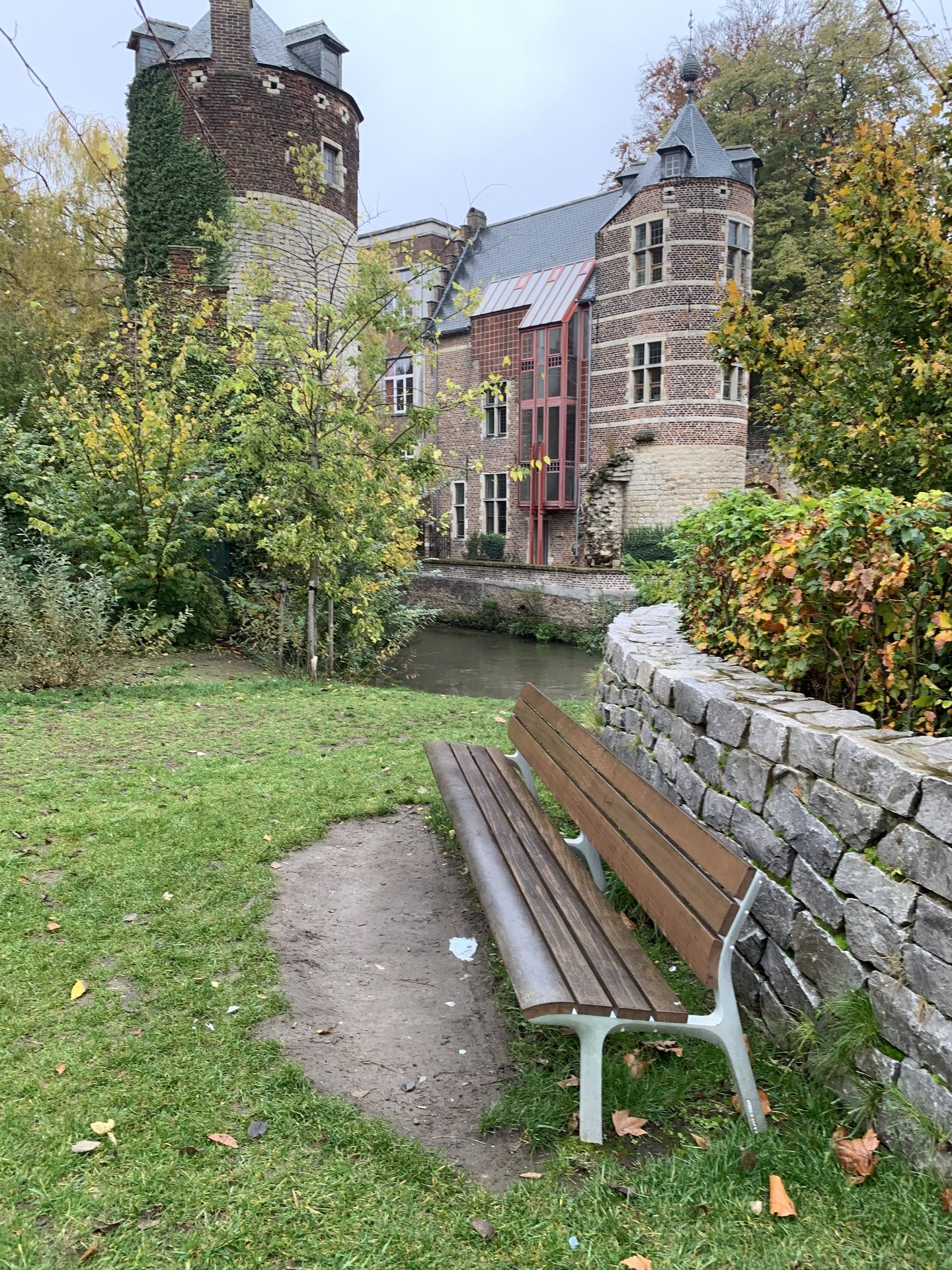
Part of a sustainable urban development
The park forms part of the broader Janseniushof project, developed by Resiterra. This project, located in the center of Leuven, is the first residential area in Flanders to be fully CO₂-neutral, using geothermal heating. The creation of the park supports this sustainable vision by focusing not only on green infrastructure but also on eco-friendly design.
The outdoor space was likely designed by Wirtz International Landscape Architects, known for their understated elegance and strong relationship between nature and space. Together with De Gregorio & Partners and CONIX RDBM Architects – responsible for the Janseniushof residential development – they created a space where heritage, sustainability, and contemporary urban life reinforce each other.
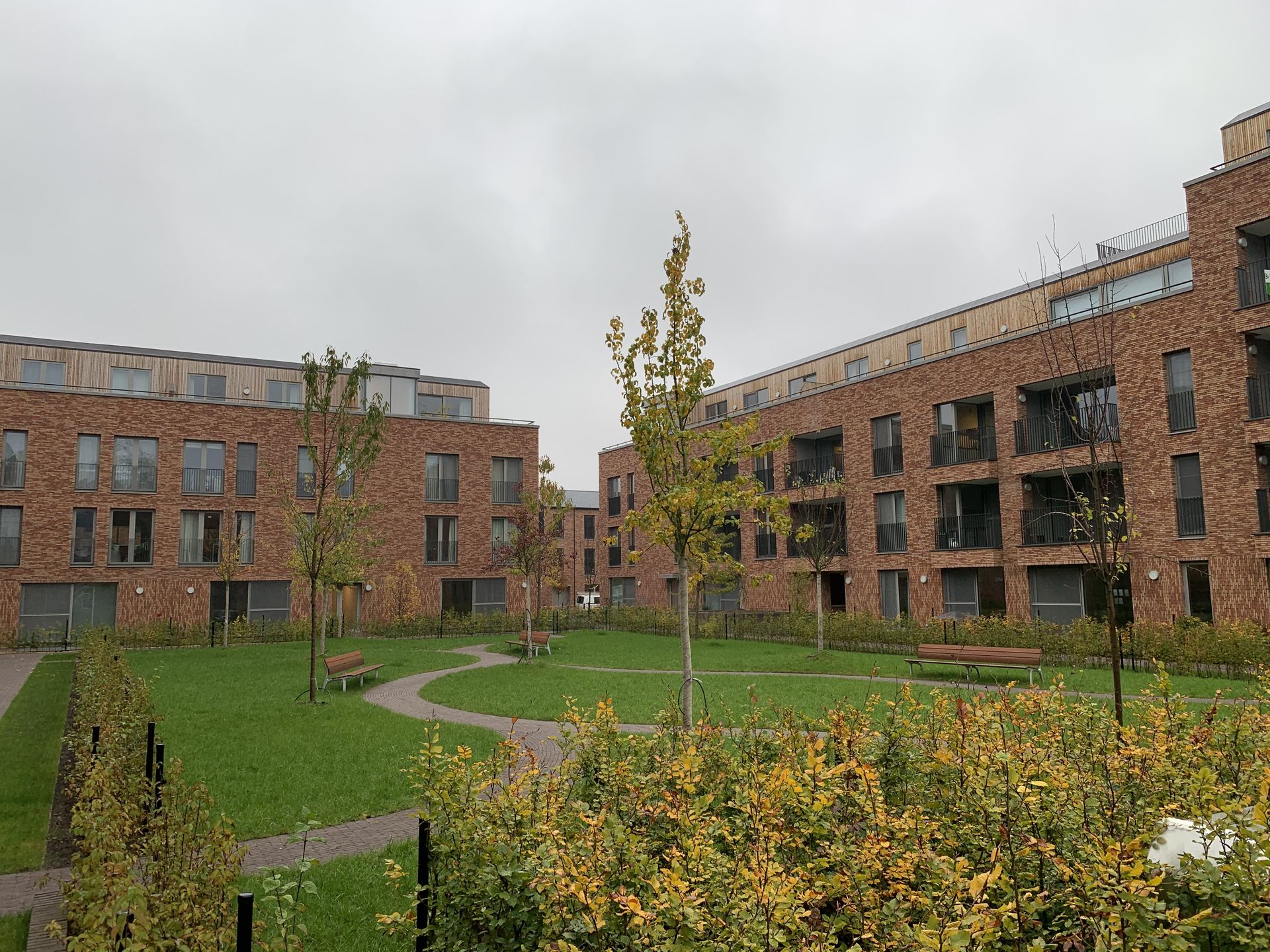
Neoromantico Clasico benches: seating with a story
Within this sustainable and historic setting, the Neoromantico Clasico benches from Urbidermis, supplied by Servibo, provide the necessary rest points. These benches are built to last: featuring a robust aluminum structure, partially made from recycled materials, and seating made of durable wood.
Their classic and ergonomic design complements both historical and modern environments. For landscape architects and urban planners, this is a clear example of how carefully selected seating can enhance the atmosphere of a space without overpowering it.
The benches invite connection and contemplation. They provide sightlines to the River Dijle, historic towers, and surrounding greenery – essential for placemaking in a park like this.
A recognizable line throughout Leuven
Jansenius Park is not an isolated case. The city of Leuven has been using the Neoromantico Clasico and Neoromantico Liviano benches for years across various urban settings: from lively squares to intimate neighborhood parks and traffic-calmed streets.
This creates visual coherence and a recognizable identity in public spaces, which is becoming increasingly important in urban branding and the experience of public areas.
For urban planners, this project illustrates how a consistent choice of sustainable and ergonomic street furniture contributes to a city’s identity and enhances the quality of public space.
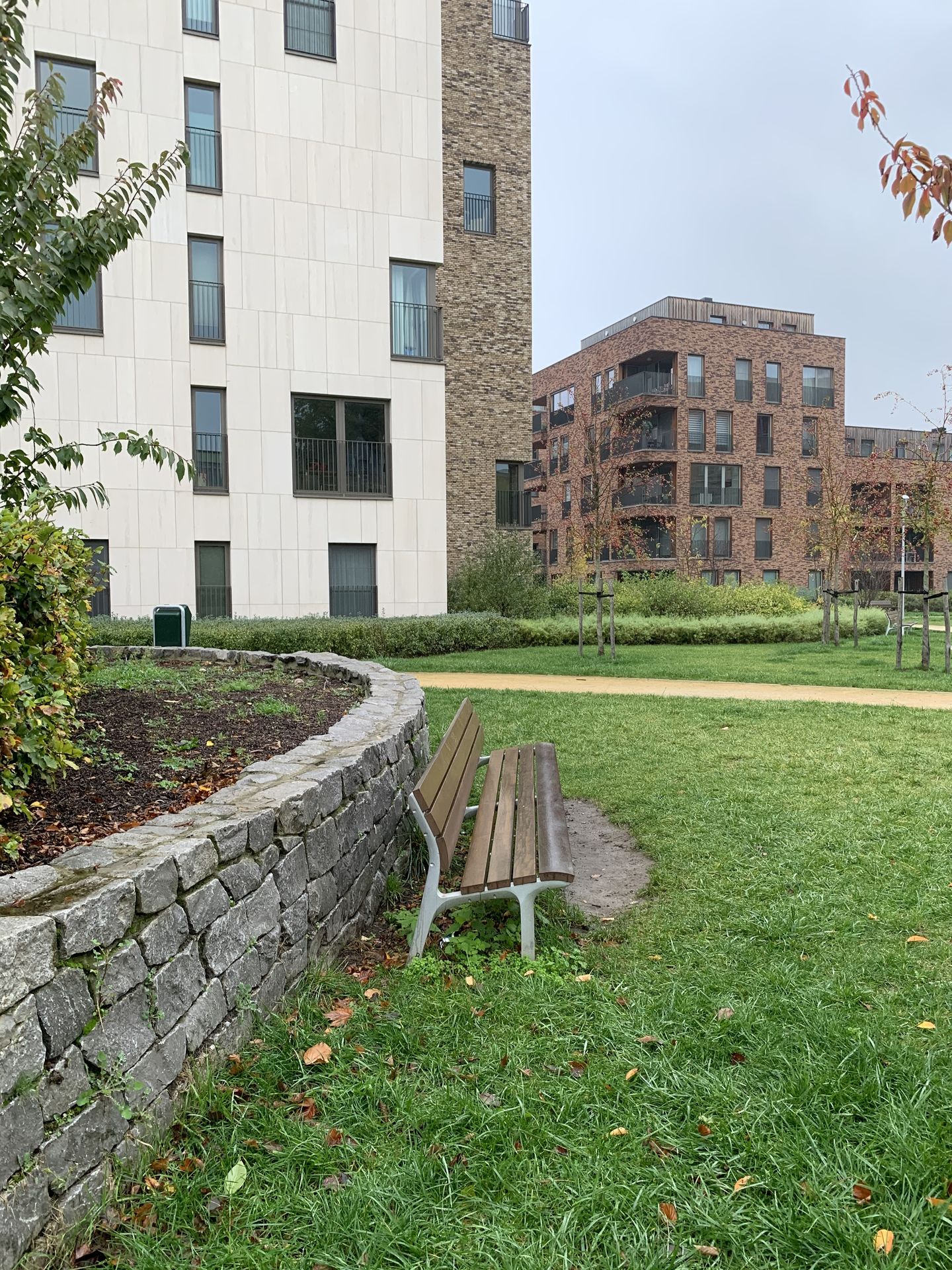
Seating as a catalyst for inclusive urban space
Jansenius Park also highlights the social role of benches within urban environments. Well-placed seating serves as subtle social infrastructure, encouraging spontaneous encounters between different user groups. From families with young children to elderly residents or passers-by – rest points make spaces more accessible and humane.
In times when public space is under pressure, this project offers insights into how urban furniture contributes to inclusive city development. It not only stimulates rest and interaction but also encourages longer stays, which is vital for the vibrancy of a park.
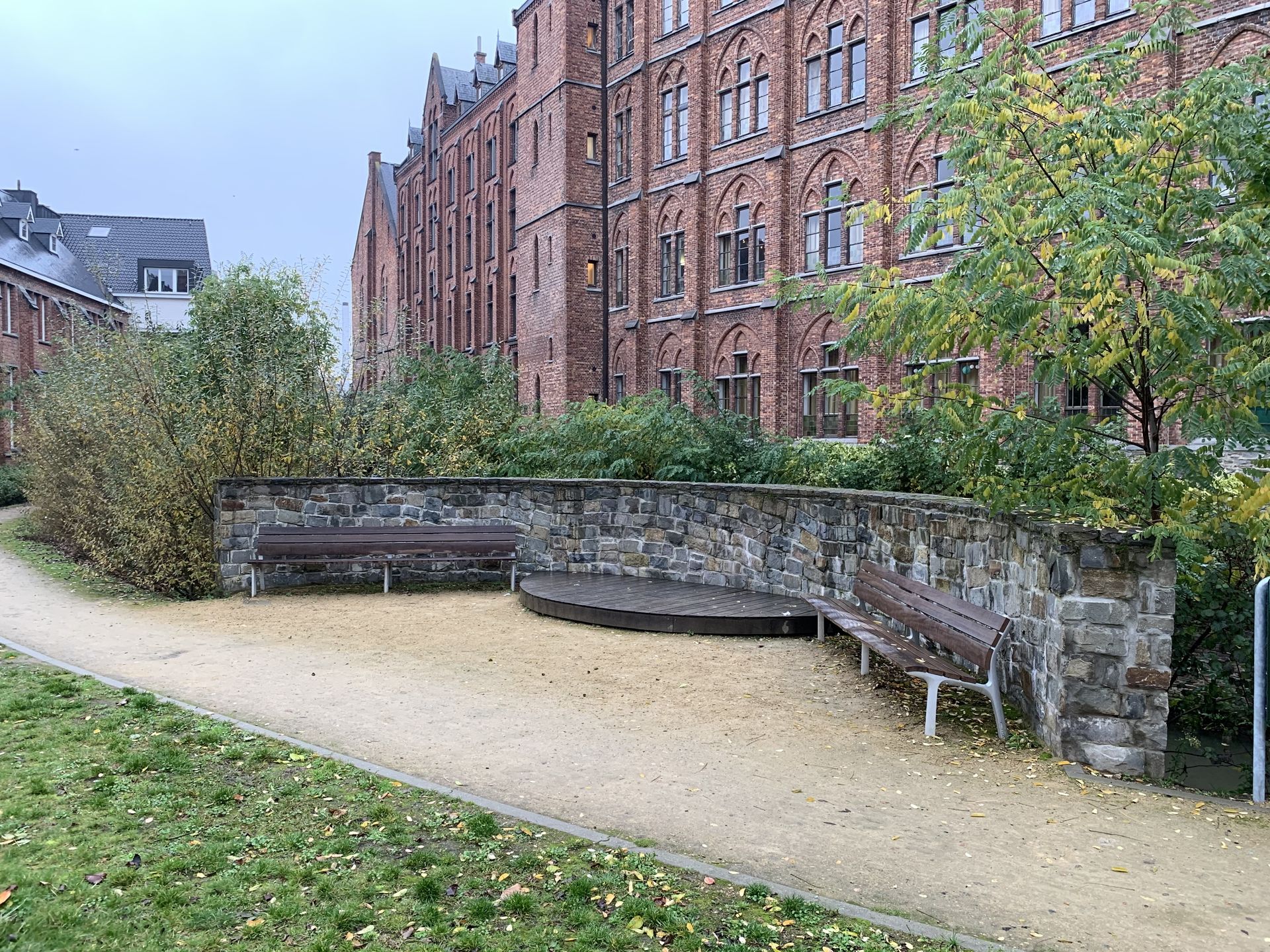
A project with wider applicability
For designers and policymakers working on urban parks, university campuses, healthcare environments, or commercial semi-public spaces, Jansenius Park shows how balanced design integrates rest areas that fit both heritage sites and modern urban developments.
The Neoromantico Clasico benches are an example of sustainable seating suitable for a wide range of contexts. Their flexible character makes them ideal for places where comfort, sustainability, and aesthetics come together – from historic city centers to contemporary urban districts.
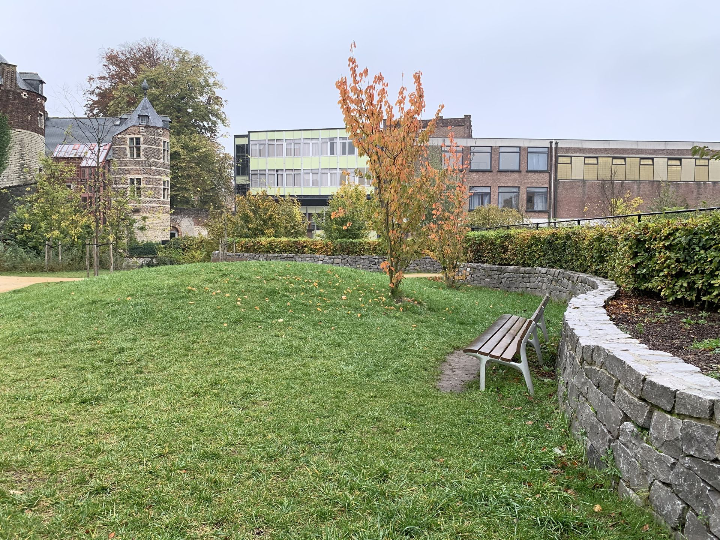
Inspiration for future projects
Jansenius Park is a place where past, present, and future meet. This project demonstrates how carefully chosen street furniture – from park bench to resting point – can enhance the social experience of a space. For urban planners, landscape architects, and policymakers, it is an inspiring example of how infrastructure and heritage can go hand in hand with human-centered design.
Products in this project
Want to learn more about this project ?
You can find additional information on the following websites :
Opdrachtgever : Resiterra NV
Architecten : De Gregorio & Partners
Landschapsarchitect : Wirtz International Landscape Architects
Aannemers : Fase 1 : V&V Infra BV
Fase 2 : Vandebos Alg. Bouwonderneming NV
- Official opening of Janseniushof Park in Leuven : Wirtz International Landscape Architects (website in English)
- Project sheet Janseniushof: Wirtz International Landscape Architects (website in Dutch)
- De Gregorio and Conix RDBM join forces for Janseniushof in Leuven : Architectura.be (website in Dutch)
- Jansenius Park Leuven opens : Radio 2 (website in het Nederlands)
- The Hertogensite Master Plan : De Gregorio & Partners (website in Dutch)
